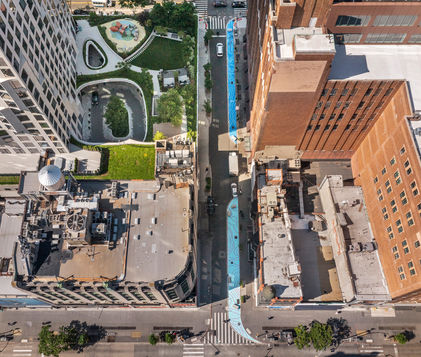
downtown brooklyn framework plan
The Downtown Brooklyn Framework Plan reimagines the urban core as a new downtown that favors pedestrians over cars, creating a more accessible and welcoming environment. By widening sidewalks and developing a matrix of curbless shared streets, walkability and connectivity is enhanced throughout downtown Brooklyn. Utilizing comprehensive sidewalk mapping, we meticulously measured areas with inadequate sidewalk widths and identified key locations for expansion. This data-driven approach allowed us to strategically reconfigure traffic routes, prioritizing minor streets for pedestrian use while ensuring smooth vehicular flow on major thoroughfares.
The vision includes planting over 1,000 new trees and introducing green infrastructure, utilizing in-ground and raised planters as well as raingardens. This plan aims to establish a welcoming downtown experience by increasing the amount of public spaces and enhancing the urban environment through increased biodiversity. By focusing on these principles, we are committed to creating a more livable, dynamic, and sustainable community for all residents and visitors. The integration of extensive green spaces not only improves air quality but also promotes urban biodiversity, making Downtown Brooklyn a model for sustainable urban development. Morgan was a Landscape Designer on the team, leading the analysis and framework effort while working at BIG Architecture.
location
Brooklyn, NY
size
260 Acres
year
2019
typology
Masterplan & Urban Design

Street Painting by Ann Tarantino. Photos courtesy of Francis Dzikowski Photography











